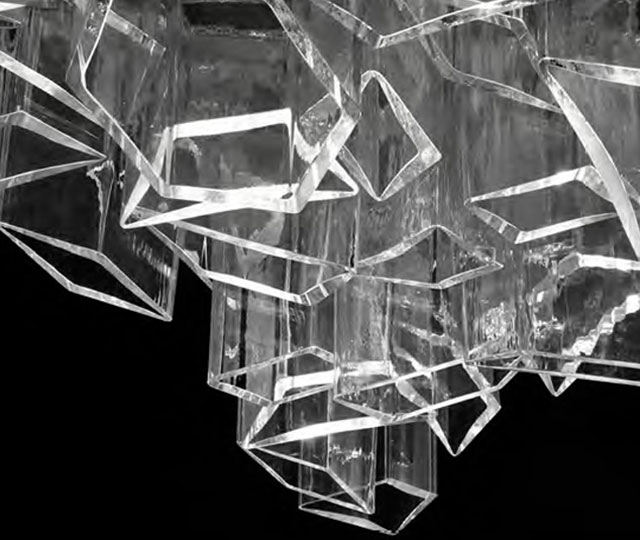Giving everyday life space which is aligned to the residents’ many individual requirements, aspirations and dreams.
Every apartment is one of a kind – unique, a limited edition but with the unmistakable signature of Daniel Libeskind. They combine space to relax with a zest for life. When designing the apartments, Libeskind focussed on the intimacy and private sphere offered to the future residents, and also on the creation of habitable artworks. The roundings, the asymmetries and slopes unfurl into unusual sightlines and viewpoints. One’s own four walls become an ever inspirational living space which is a daily pleasure.
All apartments in Villa 1 have been sold. The villas 2, 3 and 4 comprises 26 apartments and 6 penthouses. The 2, 4 and 5 room apartments comprise between 56 m² and 157 m² residential space. The building is crowned by the penthouse apartments with views to the skies making them the first choice for bon viveurs and enthusiastic hosts.

Unique living concepts. Park goes by. Urban design.
Are you looking for an extraordinary condominium apartment with extravagantly staged views over the park? VERVE has practically reinvented the elegant terrace. The cool design of the terrace screens composes a contemporary and individual frame, through which to enjoy the creative and atmospheric views of the park.




Units

3 Rooms, 157.1 m²
Apartment 2.0.2

4 Rooms, 123.3 m²
Apartment 3.2.8
The word individuality is written in big letters here
At the commencement of marketing you have the opportunity to combine apartments. Please get in touch with us to discuss.
Please do not hesitate to get in touch with us
We would be pleased to provide you with further information on project VERVE in a personal conversation. Please fill out the contact form below and we will call you back immediately. Or please feel free to call us on +49 69 330 84 971.
