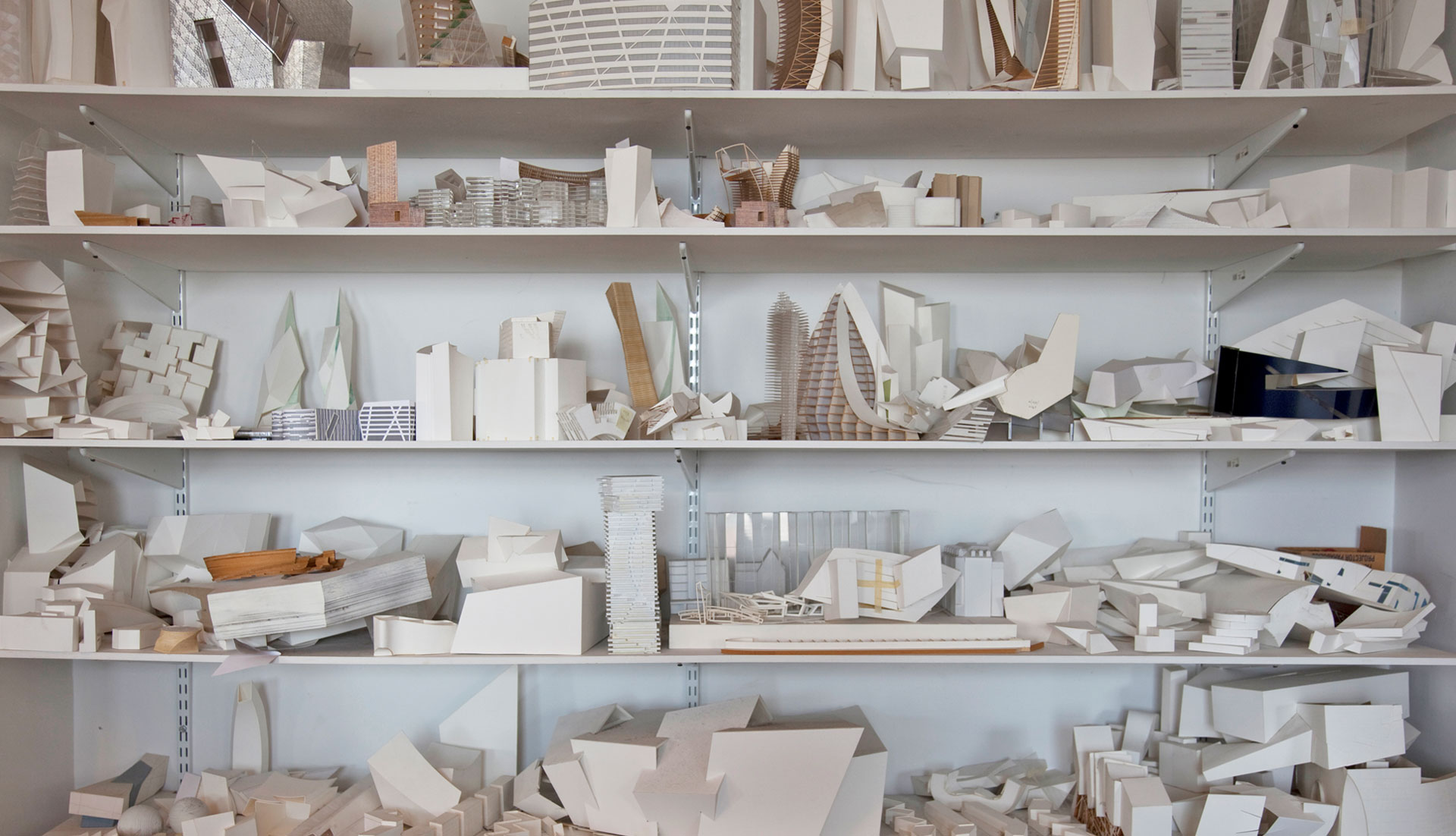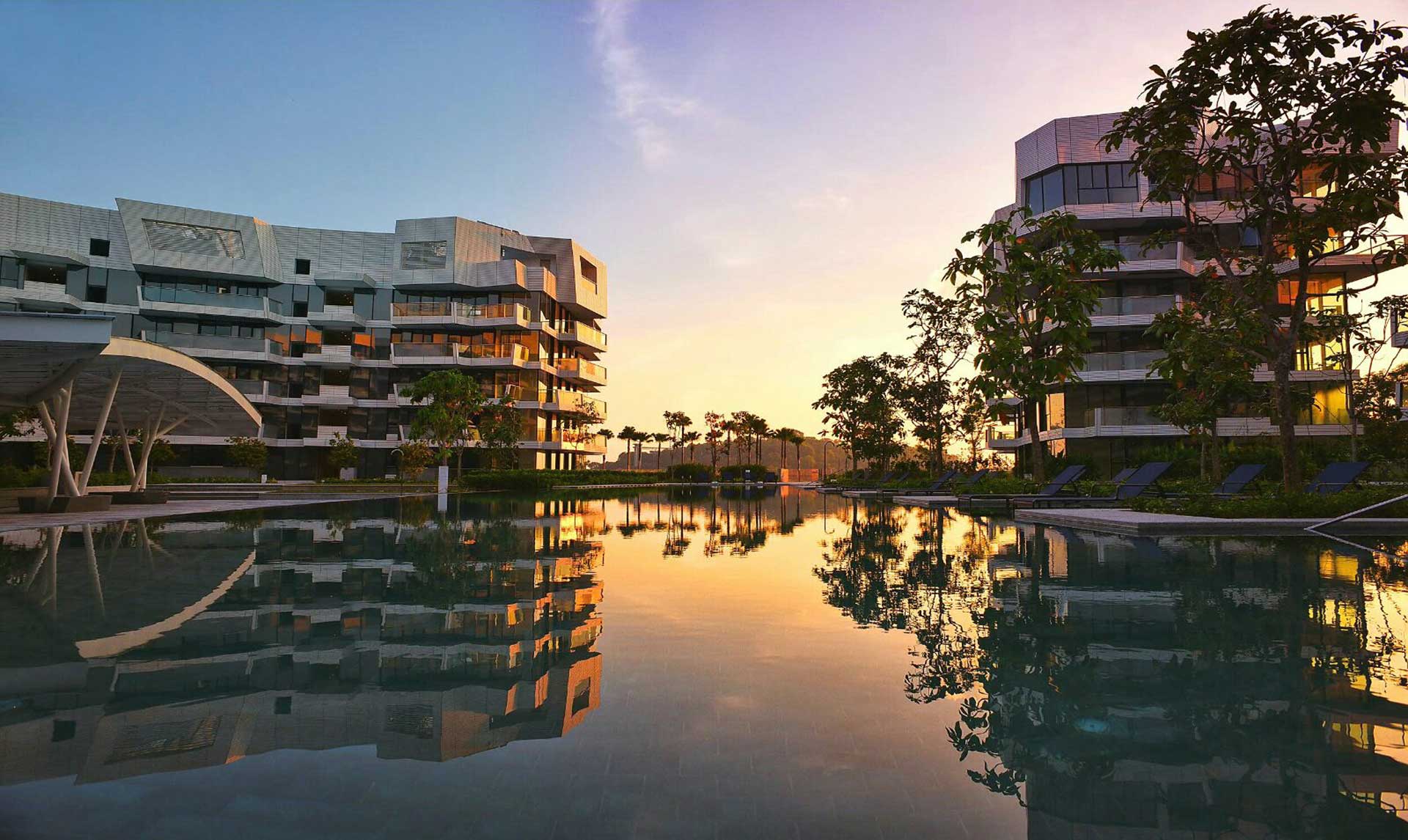The Creation of residential space is the highest form of art in architecture!
The seven villas with their exciting individual elements harmonise into a total concept. The interior and exterior of the individual buildings and the spaces between the seven structures and also the entire surrounding environment contribute to this feeling of harmony. Whilst the basic shape is essentially a square and remains largely right-angled, the buildings’ edges and balconies are curved, which softens the overall form. When the seven buildings are viewed as a whole, the sweeping convex and concave curves catch the eye and create a certain degree of movement. Daniel Libeskind says: “The individual villa has practically the same classical proportions as a Renaissance villa, similar to the Palladio style. However the variegated linear layout has created something special. I would say it becomes a “community”, an architectural symbiosis.”
The Creation of residential space is the highest form of art in architecture!
The seven villas with their exciting individual elements harmonise into a total concept. The interior and exterior of the individual buildings and the spaces between the seven structures and also the entire surrounding environment contribute to this feeling of harmony. Whilst the basic shape is essentially a square and remains largely right-angled, the buildings’ edges and balconies are curved, which softens the overall form. When the seven buildings are viewed as a whole, the sweeping convex and concave curves catch the eye and create a certain degree of movement. Daniel Libeskind says: “The individual villa has practically the same classical proportions as a Renaissance villa, similar to the Palladio style. However the variegated linear layout has created something special. I would say it becomes a “community”, an architectural symbiosis.”




Every detail is important
VERVE offers an extraordinary and impressive view from every perspective. Even at night. The lighting design creates a theatrical setting for the façade without confining the residents to their own private sphere. Deliberate lighting effects lend the buildings brilliance and airiness and integrate the details into the atmospheric shimmer.
“It is absolutely critical to understand the spirit of a place and its history – because it is impossible to develop architecture merely by looking at pictures and from abstraction alone. It is very important to me that architecture is not seen as some type of washing machine or hairdryer or car, in the form of a trendy consumer durable. Moreover, architecture has both body and soul.”

Unit structures
The basic shape is sub-divided into three interconnected cubes which are then allocated their individual surface materials. The interconnections of the cubes create exciting forms – terraces and overhangs – and give every apartment its own expression.
“Even here we are hearing the music. Continual repetitions are monotonous. The beauty of the architecture and the music which inspire me are found in the differentiations and variations. In this case it is the varying building structures and sightlines which are distinguished. The vitality is created by the diversity of materials, the transition from smooth plaster and tiles to the optics of natural stone and by the light and lines created by the protective screens.“

Design concept for the external areas
Complementary to the design of the buildings’ architecture as places of well-being, much attention has been paid to the open spaces and external areas. The harmony of the complex with its surroundings and the creation of oases of tranquility in the private gardens are the result of a holistic approach and planning, which incorporates the geomancy of the location.
The garden design is subordinate to the architecture and creates its own highlights. The hedges vary between formal precision and free and relaxed forms – straight lines bordering the pathways and wavelike towards the park side. A single tree accentuates the complex‘s westerly border to the Römische Strasse park. Boulders laid in the soil as standing stones are not just merely optical functions but are also sources of energy.
Living as a conscious experience begins in the entrance hall
The extravagant design lends the building an unmistakable identity, from the entrance door via the staircase and lift and right into your apartment. For Daniel Libeskind the creation of residential space is the most satisfying task for the architect. His passion is to give everyday life its own space, combining the many individual requirements, aspirations and dreams of the residents.

Please do not hesitate to get in touch with us
We would be pleased to provide you with further information on project VERVE in a personal conversation. Please fill out the contact form below and we will call you back immediately. Or please feel free to call us on +49 69 330 84 971.

















